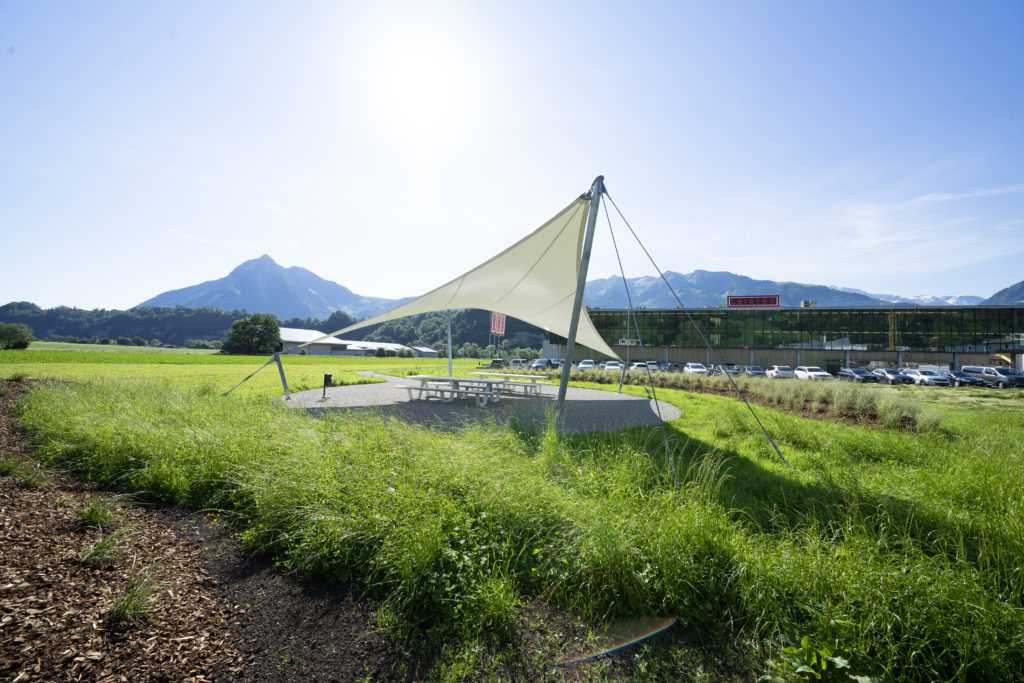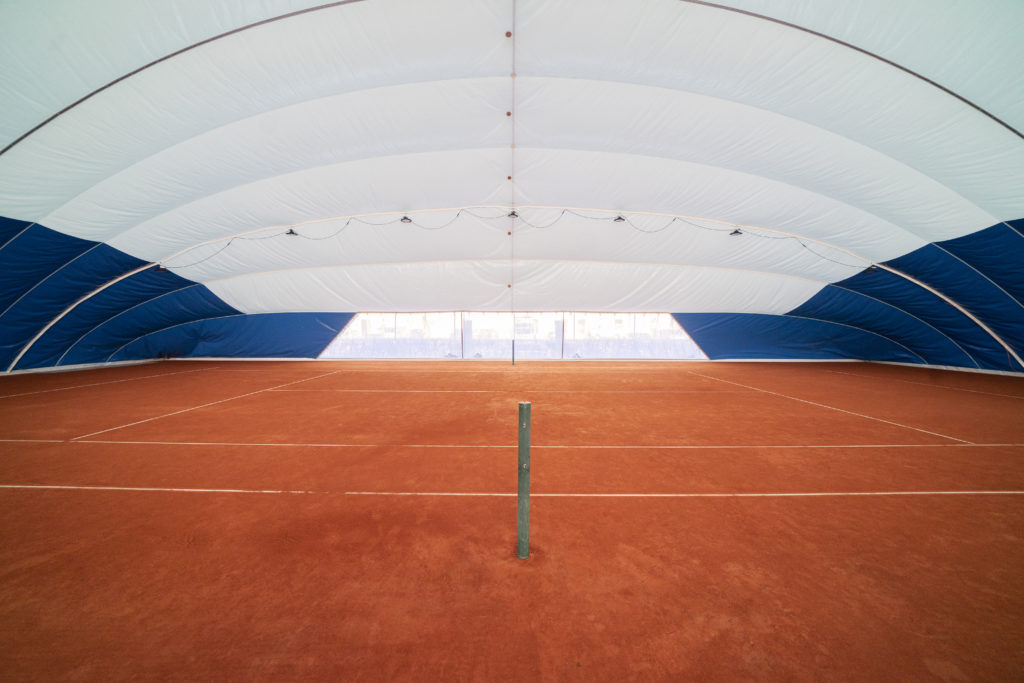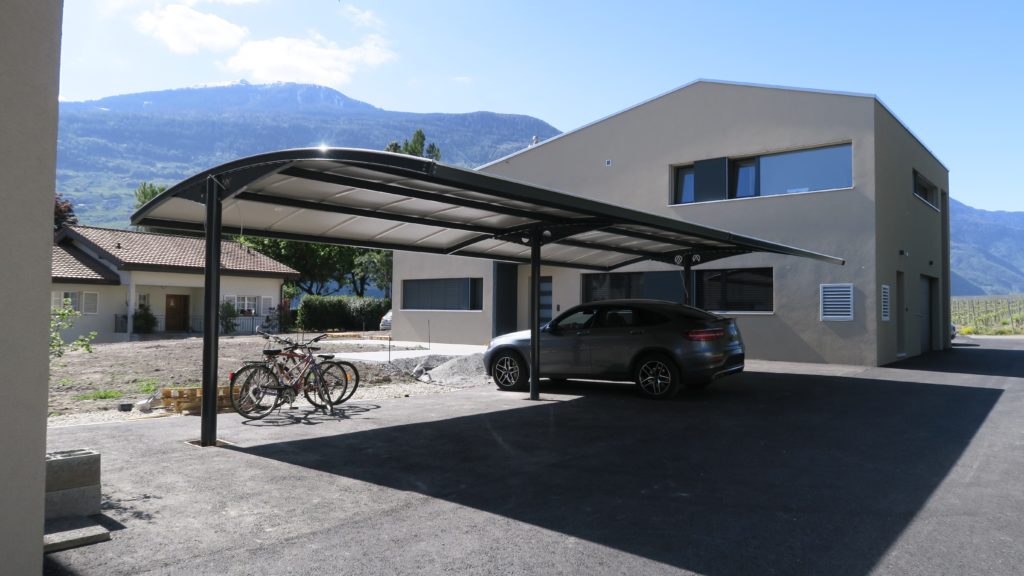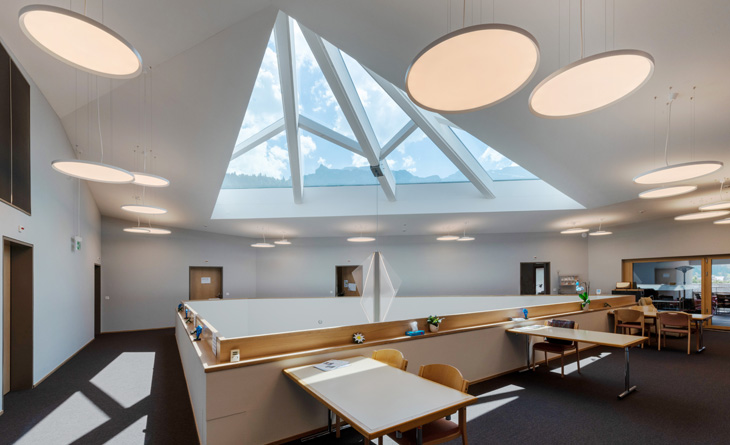How the new extension to the retirement and nursing home became a true rock crystal
In an architectural competition, the “Bergkristall” planning design was chosen as the winner by the jury and recommended for implementation. This involves a new extension for a retirement and nursing home in Engelberg, which is reminiscent of a rock crystal even from its rough shape. However, the architectural rough diamond only became a real crystal with the extraordinary roof window element by HP Gasser AG from Lungern.
Everyone knows that light, air and sun are essential for human life. And even elderly citizens have a great desire for light and sun and are reluctant to hole up in dark rooms and corridors. After all, sunlight and even daylight ensure that the body releases important hormones and also boosts the production of certain substances in the organism. All in all, daylight makes us feel better, more balanced and more full of life. At the latest after a long dark winter, this is also felt by people who are otherwise less often in the sun.

A new era has now dawned for senior citizens in Engelberg in the “Bergkristall”. The new building was designed as a location for retirement apartments and offers an architectural highlight with the senior-friendly staircase inside the building. HP Gasser AG has put the real crown on the whole thing. However, the “Bergkristall” will not be used for retirement living until the renovation of the nursing area in the main building has been successfully completed. Until then, the senior citizens in need of care will also be able to enjoy the benefits of the “Bergkristall”.
This crown is a large-scale roof window element, which is special not only in terms of its dimensions. The shape is also strongly reminiscent of a rock crystal and thus skilfully implements the basic idea of the architectural design. The effect of this fixed glazing is to bring lots of light into the central corridor, which now looks like a large, brightly lit courtyard. Here, the residents can enjoy light and sunshine on a massive scale and at the same time enjoy an attitude to life that is essentially based on the friendly brightness of an atrium.

With the window element high on the roof of the “Bergkristall”, HP Gasser has once again proven that it can always create high-quality and excellent solutions even far from any standards. The prerequisite for this is not only excellence in planning but also the experience of the craftsmen in the production halls and the skill of the assemblers on the construction site. Because there is no substitute for good daylight.
The Märlihuus Engelberg benefits from the project cooperation with HP Gasser AG
The Märlihuus project in Engelberg offered a truly fairytale environment. Where usually children with or without their parents experience fairy tales with big eyes and open ears, HP Gasser AG has executed a special project.
The first thing that mattered was the wealth of ideas of the roof window element construction specialists. A large fixed glazing was to be integrated into the extension of the Märlihuus, which would support the character of the building and yet not appear too bulky. In addition, a functional ventilation system was desired, which could perhaps even be discreetly concealed.
A project for real makers, like the experts at HP Gasser AG. In cooperation with the responsible architect, the plan was developed to integrate the fixed glazing into the roof surface in this way. Instead of a concrete ceiling, the assembly was realized with a wooden element.

The optimization on the building site was successful. The entire assembly was executed in lightweight construction; concrete was actually superfluous here. The desired ventilation was integrated into the window element, so that there was no need for any further construction work.
And there was another highlight for the building owners: Thanks to the cleverly optimized planning and construction by HP Gasser AG in cooperation with the architect, it was even possible to save money.

A truly fairytale project that, among other things, also demonstrates how professional knowledge, craftsmanship and decades of experience can be used to implement projects in such a way that the goal is even surpassed by special ideas, without having to use additional finances.
Now that the project has been successfully implemented, it’s the children’s turn again. And they are looking forward to many more hours full of fairy tales of witches, fairies, princes and princesses or puss in boots. Under the new roof with the attractive festive glazing the dreamy view wanders then gladly outside and remains perhaps also at the adventurously formed clouds in the blue sky of the canton Obwalden.
Architect: Martin Portmann Architecture

Kentaur AG from Lützelflüh in Emmental is known throughout Switzerland for the production of cereal flakes and puffed cereal products. The company, which has been in existence since 1846, has long since earned an outstanding reputation and is one of the market leaders in Switzerland. In order to be able to meet the steadily increasing demand for its products, Kentaur AG is expanding its storage capacities. The basis for this is the expansion of the existing warehouse by an extension of the same design. HP Gasser AG is also involved in the project by building the warehouse.
Warehouse expansion with special challenges
When planning the hall extension, some special features had to be taken into account. The new construction was to blend in as unobtrusively as possible with the existing hall. In addition to the increased requirements for the storage of goods in the food sector, flood protection had to be included in the project because of the nearby River Emme. Suitable solutions were found for all the special conditions placed on the extension building.

To ensure flood protection, a two-meter-high concrete protective wall was built, which also serves as the foundation for the hall structure. Thanks to the flexible design of the supporting structure used, the shortened posts could be ordered to the appropriate dimensions. It was also a concern during the planning stage that the two roll-up doors as well as the emergency exit door would also have to be able to withstand the high water.
Although “only” packaging material is stored in the new lightweight hall, it was necessary to implement the relevant regulations in the food sector. To prevent insects from entering the hall, all connections and terminations to adjacent building components as well as material transitions were meticulously closed and sealed.
Challenges mastered without restrictions
Auf der zunächst errichteten Betonschutzmauer wurde eine entsprechend angepasste Losberger De Boer-Leichtbauhalle aus eloxierten Aluminiumprofilen mit feuerverzinkten Stahl-Verbindungselementen aufgesetzt. Die Seitenwände mit einer Gesamthöhe von 5,20 Metern erhalten eine Verkleidung aus weiss-grauem Trapezblech. Bei einer Firsthöhe von 8,50 Metern und einer Hallenbreite von 20 Metern ist eine Dachneigung von 18 Grad umgesetzt.

A suitably adapted Losberger De Boer lightweight hall made of anodized aluminum profiles with hot-dip galvanized steel connecting elements was placed on top of the initially built concrete protective wall. The side walls with a total height of 5.20 meters receive a cladding of white-grey trapezoidal sheet metal. With a ridge height of 8.50 meters and a hall width of 20 meters, a roof pitch of 18 degrees has been implemented.
Excellent external image also implemented by HP Gasser AG
In the end, the extension fits perfectly into the already existing hall and provides the desired space for storing the packaging material. Anyone looking for Kentaur AG in Emmental will find it, among other things, because of the excellent appearance on the outside facade. HP Gasser AG had already installed a membrane facade here some time ago, and its design has become a true flagship of Kentaur AG. (We have already reported on this.)
For those interested in architecture and technology, here is an overview of the key data on the hall extension of Kentaur AG:
Losberger De Boer lightweight hall 20/320 x 30 m with side extension 5 x 5 m
Technical data:
Width 20.00 m
Length 30.00 m
Field width 5.00 m
Side height 5.20 m
Ridge height 8.50 m
Roof pitch hall 18.0
Roof pitch extension 11.5
Snow load 75 kg/m²
Construction:
Trusses aluminum colorless anodized
Connecting parts steel hot-dip galvanized
Roof with roofing sheets white translucent
Wall cladding made of trapezoidal sheet metal white-grey
Access areas with two rolling gates
Escape door
A division of HP Gasser AG from Lungern, Obwalden, is membrane construction. At this point we would like to briefly explain the term membrane construction. A look at Wikipedia reveals that “Membrane construction refers to construction using membrane materials as the building material. This refers to skin-like, i.e. thin, flat materials that are easily plastically deformable and can only be statically stressed in tension, but not in compression. Membranes can be of different types, in particular they can be films or (coated or uncoated) textiles (woven, knitted and other flat textile materials), e.g. polyester fabric with PVC coating, glass fiber fabric with PTFE coating, PVC films, ETFE films. In traditional tent construction, animal skins or leather and hides were also used as membranes..
The terms membrane construction and textile architecture are often used almost synonymously in professional discourse. However, they differ in word origin. Thus membranes, which consist of fiber-free film or leather, are not textiles in the strict sense of the word, and conversely rope nets can be classified as textile architecture but not as membranes.
The areas of application for membrane construction are diverse. Often, membranes are used in temporary architecture, in long-span roofs, for example, for flying roofs (over stadiums, gas stations, etc.) as well as roofs over halls and in pneumatic structures (e.g., air domes).
A prominent example of ETFE membrane construction is the Allianz Arena in Munich. Another example, the Water Cube in Beijing, is famous for an entire shell made of multilayer ETFE cushions.”
So far, so good. But if that’s still too intangible for you, we’ve summarized five ideas for membrane construction in this article. Here, we refer to products and services from our own company.
Idea 1 – HPG Memsail® sun sail
Sun sails provide protection from strong radiant sun but also from wind, rain and snow. The stable constructions consist of metal stands, between which by means of tension ropes or also without additional ropes the actual membrane is stretched. This membrane is usually a specially coated fabric with high strength and a long service life. Different shapes and sizes are possible. Such sun sails are suitable for the home garden but also for public areas in municipalities or for specially covered areas in companies, cultural venues, sports facilities, recreational areas, etc.
This photo example shows an HPG Memsail® sun sail built in 2019 for the company Leister Technologies AG in Sarnen as a canopy for a break area.

Idea 2 – HPG Memhall® indoor tennis center
In 2018, we created a special solution for the Wohlen Niedermatten Tennis Club with a spacious airdome for training even in bad weather. Thanks to the window front made of ETFE, the exceptionally attractive hall impresses with a lot of light in the interior. The unobstructed view to the outside makes playing tennis an experience.

Wide, airy and stable even in inclement weather, the tennis hall offers space and comfort in one. Usable such halls are both temporary or with special equipment also as a permanent solution for many years.
The service and cleaning of the materials are also provided by the specialists of HP Gasser AG. By the way, such or similar HPG Memhall® halls can also be used as temporary roofing for swimming pools, as event halls or for warehouses and industry.
Idea 3 – HPG Memfas® dust protection
The problem was as visible as it was annoying. At Zimmermann Umweltlogistik AG in Alpnach, dust emissions kept occurring in certain areas with the corresponding visible consequences. A solution was sought that would not hinder operations in the areas, limit the dust drift, and at the same time also have an attractive external effect.
A solution was found from HP Gasser AG, which planned, fabricated and installed HPG Memfas®, a practical dust protection system.

But HPG Memfas® can do much more. We will show you that with the next idea.
Idea 4 – HPG Memfas® Olympia Sports Complex Baku
In the city of Baku in Azerbaijan, HP Gasser AG has created an exceptionally attractive facade design with HPG Memfas®. Already built in 2015, this façade solution still impresses with its special appearance, long service life and individual effect.

A Stamisol FT 381 membrane in the color “sand beige” was installed. The design and execution captivates inside and outside equally with the special architecture and excellent functionality.
Idea 5 – Car shelter for private and commercial use
Significantly smaller than the Olympic Sports Complex in Baku but no less attractive and functional is a car shelter from HP Gasser AG. The interaction of Mobitec Sàrl and the high-strength membrane covering enables solutions that are absolutely storm- and snow-proof, and just as individual and attractive. From a selection of different car shelters, private customers and businesses or municipalities will find the best solution for the desired car shelter.
Of course always in the usual high HP Gasser quality.

Extraordinary ideas for special solutions
Membrane construction at HP Gasser AG also always stands for solutions that hardly anyone thinks of at first. For example, extension tents offer the simple solution when more space is needed and no massive structures are to be built for this purpose. Tipi tents look visually interesting, can be used in a variety of ways and turn the children’s playground into an adventure world in the style of the ancient Indians.
It becomes really special when dust protection curtains are made up in membrane construction, for example for agriculture or industry. Then benefit and appearance are combined in the best way.
Membrane construction and water always go together really well. For example, water storage basins can be excellently designed with the highly stable membrane fabrics. And for flood protection, fillable water hoses are a conceivable and practical solution. Even stream detour using large water hoses from membrane construction are variants that we are happy to implement for our customers.
If required, we will be happy to inform you about the many possibilities in membrane construction, which are always also special and particular. Sometimes you just have to dare to think further.
 Deutsch
Deutsch  English
English  Français
Français 



