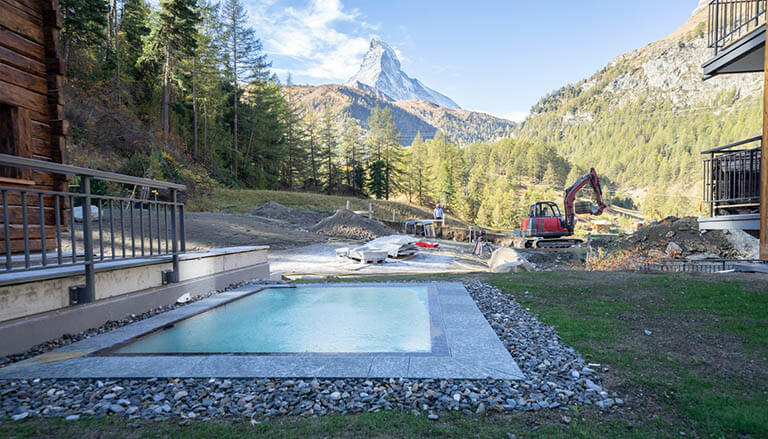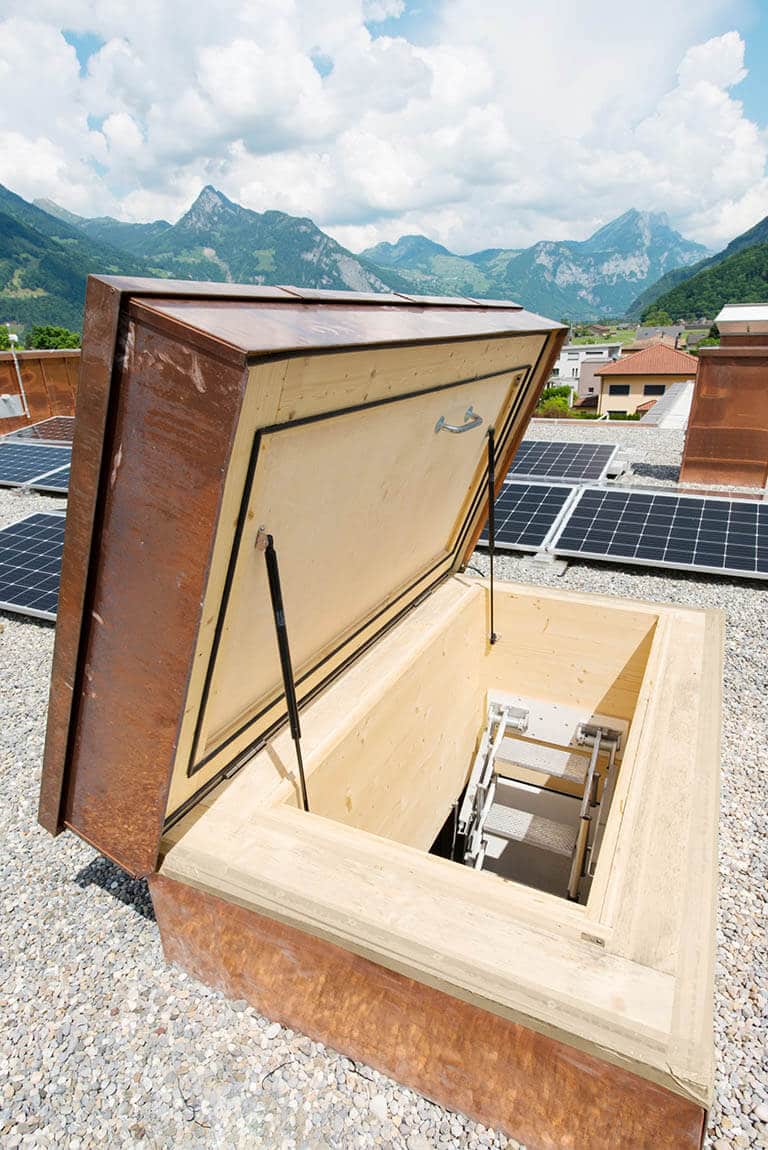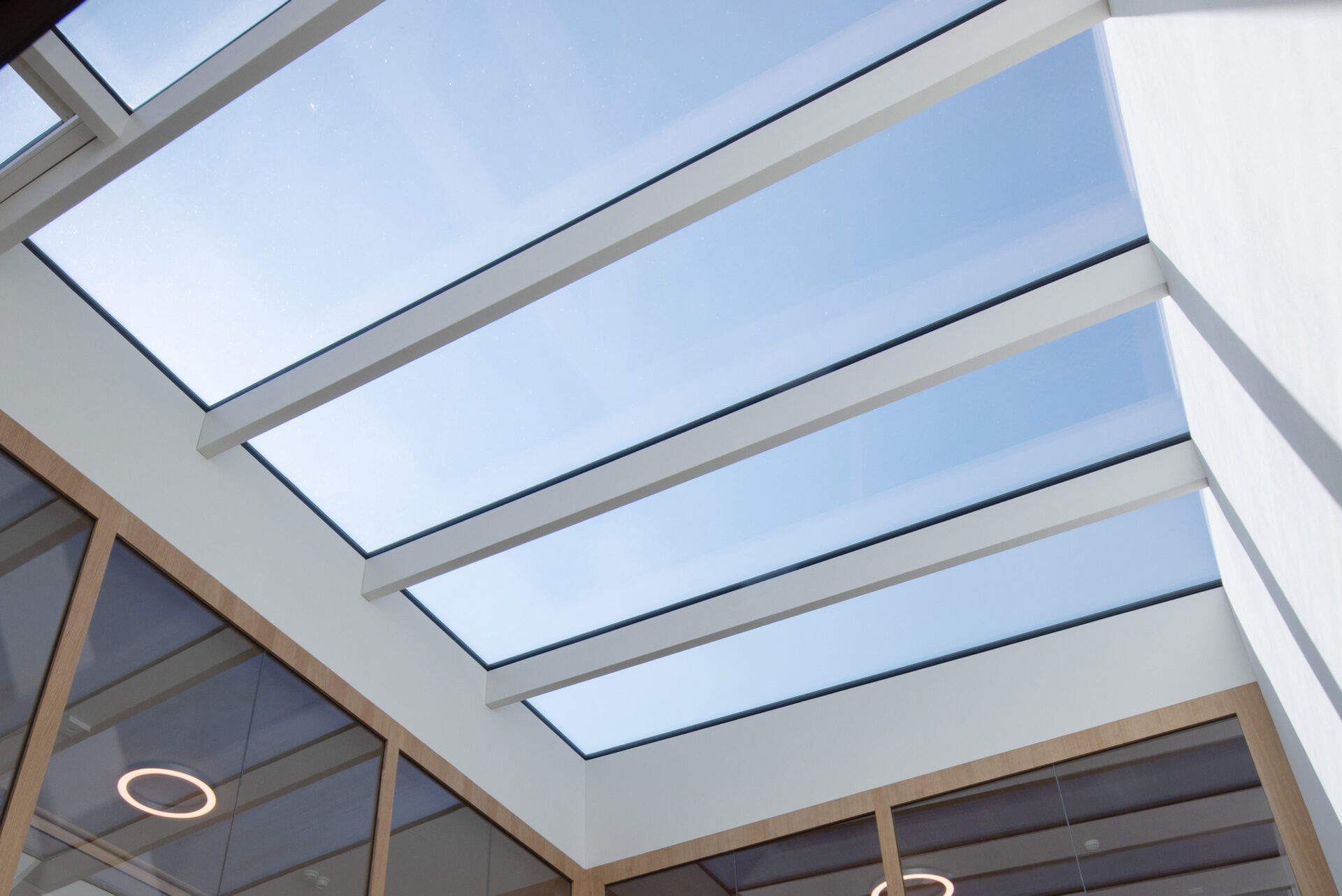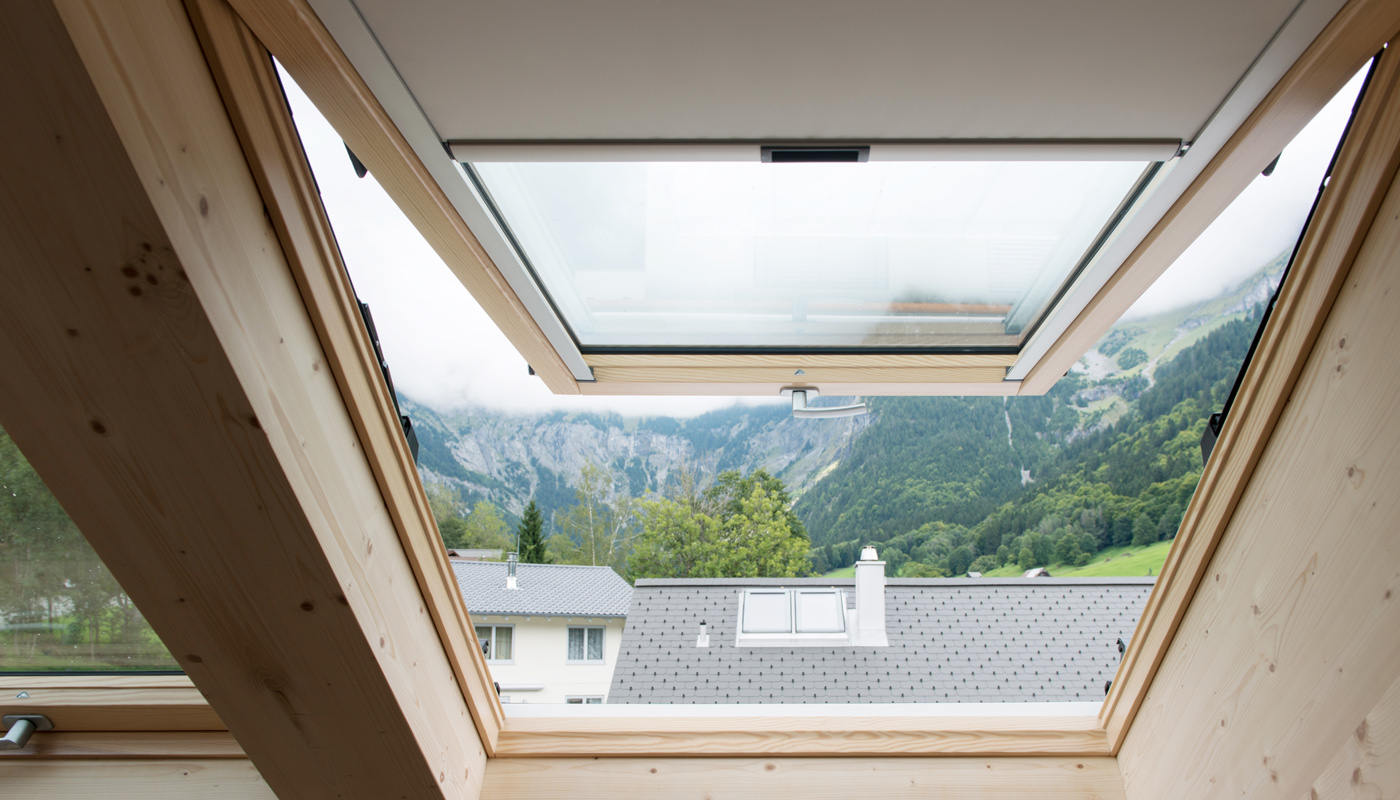
Schweizer Qualitätshandwerk im Herzen der Schweiz.
041 666 25 35
Email: info@hpgasser.ch
HP Gasser AG
Industriestrasse 45 CH-6078 Lungern
Customized for you from A to Z
Roof windows take over important functions in a building. They provide light, ensure air circulation under the roof and - depending on size and orientation - offer a beautiful view of the surroundings. Good thermal insulation helps to save energy. And safety aspects must not be ignored. HP Gasser knows the advantages and requirements of roof windows very well. Thanks to our many years of experience, state-of-the-art technology and our professional all-round service, you can rely on us. We offer you not only the highest quality from Switzerland, but also roof windows that are tailored to your needs with millimeter precision. We are at your side from the first planning steps to the installation on the roof - with our know-how and as an active partner.
Your wish is our challenge
No matter how special your roof windows are to be, we have the tailor-made solution for you. From the very first idea on you will benefit from our extensive experience and knowledge of roof windows. Specifically tailored to your project - flat roof or pitched roof - our consultants will show you the window options that perfectly match your needs. Here we benefit from the fact that our company has trained specialists for all work steps - consultants, planners, technicians, craftsmen and installers. Your roof windows are in the best hands with us.
Diversity and innovative spirit
The name HP Gasser stands for a variety of roof window solutions. But not only: Our various products have been designed with a large portion of innovative spirit. Inform yourself in detail on the product-specific pages:
- Standard elements: quickly assembled, at an attractive price
- Variable elements: Fixed glazing elements according to your design requirements
- Roof exit: modern design, you reach the roof safely and comfortably
- Craftsman exit: maximum variability, optimal thermal insulation
- Glass floor: offers high security, brightness and versatility
- Challenging regions: sophisticated and affordable windows, for snowy places
- Noise insulation: for peace and comfort in noisy surroundings
Focus on Swissness
We leave nothing to chance in the planning and production of roof window elements. We design all our HPG elements according to the customer's wishes and with the help of digital planning data. The combination of well-trained employees and the most modern technology promises roof windows of the first class. Our CNC production technology guarantees maximum efficiency and highest quality in production. In our own factory in Lungern we manufacture the elements using high-quality materials and independent of the weather. We attach great importance to Swissness, because we combine first-class products and service. This is exactly what we want to offer our customers.
Ecological roof windows
A careful handling of our environment is also very important to us. We use renewable raw materials for our windows to produce sustainable products. In production we use certified, local wood and ecologically produced insulation materials. With this we would like to make a contribution to ecology. Not for no reason are our fixed glazing elements called "HPG oecoline®". The insulating frame used in our roof windows meets the standards of the Minergie-Eco label, which stands for healthy and ecological construction. It convinces with very good insulation values and helps you to save energy in the long term.
Durable and safe rooflights
Roof windows are a long-term investment. Our products are characterized by their durability. Since we trust exclusively in high-quality material and use experienced specialists, the quality is completely right with us. Our pitched roof and flat roof windows convince with excellent thermal properties, breakthrough resistance, functionality, aesthetics and crystal clear view. In addition, we use proven roof window products of the Roto and VELUX® brands, such as Roto swing windows or the VMS system from VELUX®. Special sun protection glasses have proven to be useful accessories.
Smoke and heat vents (RWA)
Our roof windows and rooflights can easily be equipped with openings used as reliable, natural smoke and heat vents (NRWA). In the event of fire, they draw smoke and heat out of the building. Our roof window solution is recommended by experts in particular for alpine regions, where conditions are more challenging. In fact, our roof window solution is capable of functioning in all weather conditions and of guaranteeing proper opening when the roof is subjected to snow load and cold temperatures. The roof window itself is designed according to the requirements and complemented with a motor and a casement, both certified for smoke and heat vent systems. All our products meet the requirements of the fire protection regulations.
Excellent service
Our work is by no means finished with the professional production and finishing of our roof window elements. Our services include scheduled delivery: We bring the elements to you directly to the construction site, ready for installation and at the desired time. Our experts accompany the installation of the windows on site. This way we ensure that the installation is carried out with the least possible effort and thus saves costs and time. After the installation of your roof windows, we are of course still there for you, because we strive for long-term customer relationships. You can count on our excellent customer service.
7 reasons for HP Gasser
- Tailor-made roof window elements
- Latest technology
- Ecological construction
- Best Swiss quality
- Durable and safe products
- Years of experience in roof window construction
- Professional all-round service
Roof windows from the experts
Benefit from our extensive and long-time know-how. Get in touch with the experts at HP Gasser AG: Together with you, we will develop the right solution for your construction project. Our roof window solutions provide you with light and air where you want it.
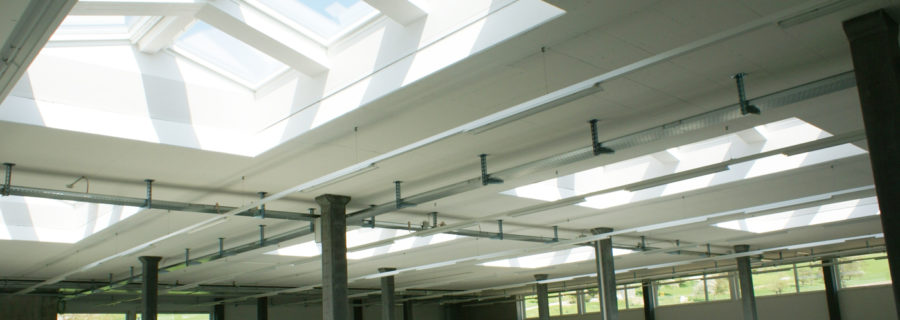 +
+Production building Biketec AG
Flat roof , HPG oecoline vario® , Roof window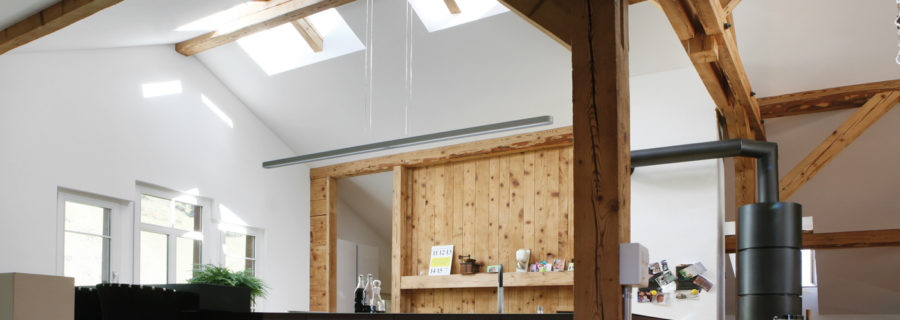 +
+Züst
HPG oecoline vario® , Pitched roof , Roof window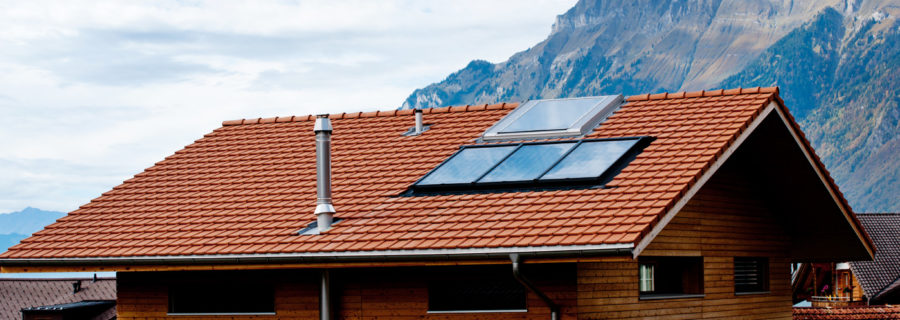 +
+Single family house Fuhrer
HPG oecoline vario® , Pitched roof , Roof window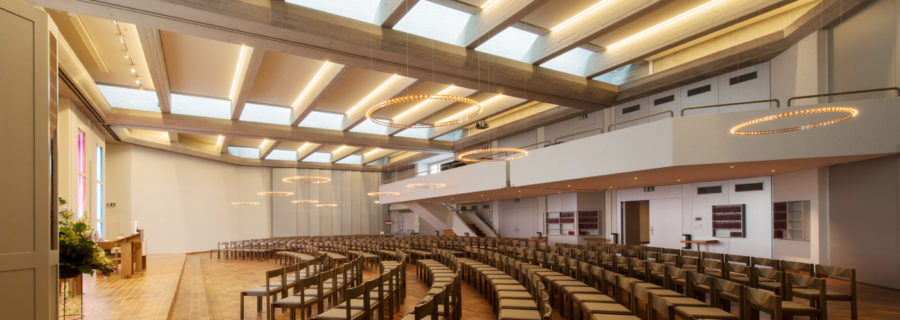 +
+Church center
Flat roof , HPG oecoline vario® , Roof window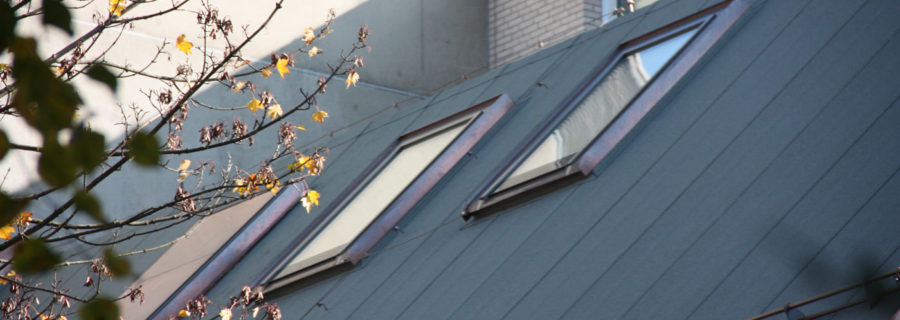 +
+Music School Basel
HPG oecoline vario® , Pitched roof , Roof window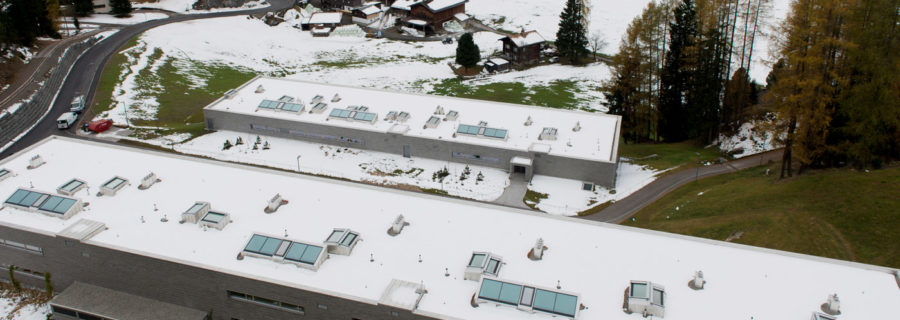 +
+Residences Intercontinental
Flat roof , HPG oecoline vario® , Roof window
Brochure: Pitched roof elements
Brochure: Flat roof elements
Reference documentation
Price list: HPG roof window elements

Hanspeter Gasser
VRP / Owner / Sales
Area: OW, VS (German)
Phone +41 41 679 70 71
hpgasser@hpgasser.ch

Florian Gasser
Project Manager
Area: Berner Mittelland
Phone +41 41 666 25 35
florian.gasser@hpgasser.ch

Jan Zemp
Sales
Area: AG South (A1), GL, LU, NW, SZ, TI, UR, ZG, Engelberg
Mobile +41 79 847 55 32
j.zemp@hpgasser.ch

Stefan Wälti
Sales
Area: AG North (A1), AI, AR, BL, BS, FL, GR, SG, SH, TG, ZH
Phone +41 44 777 84 55
s.waelti@hpgasser.ch

 Deutsch
Deutsch  English
English  Français
Français 
